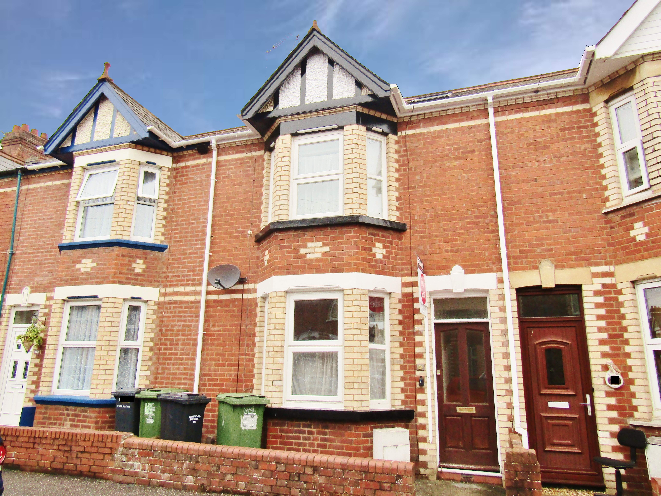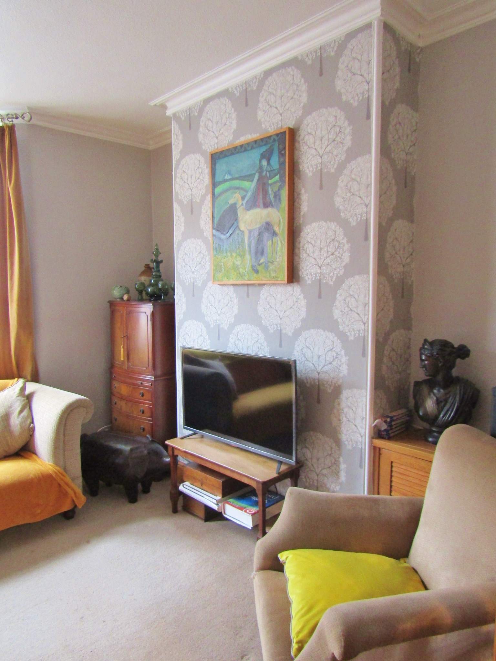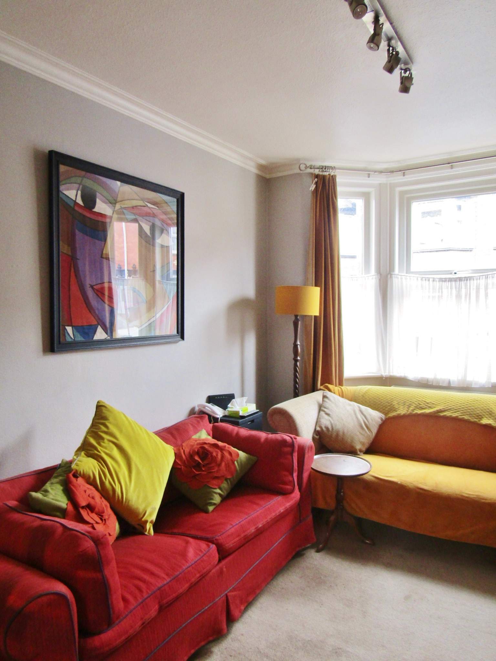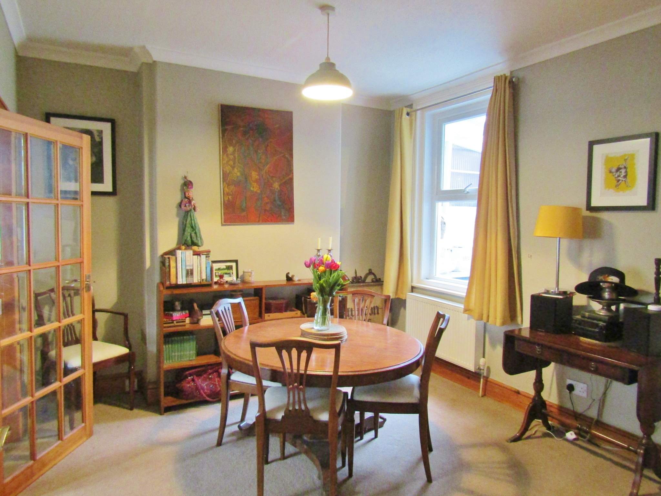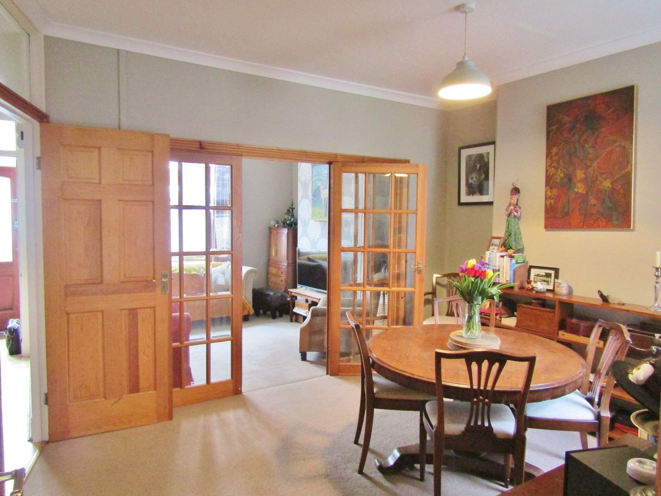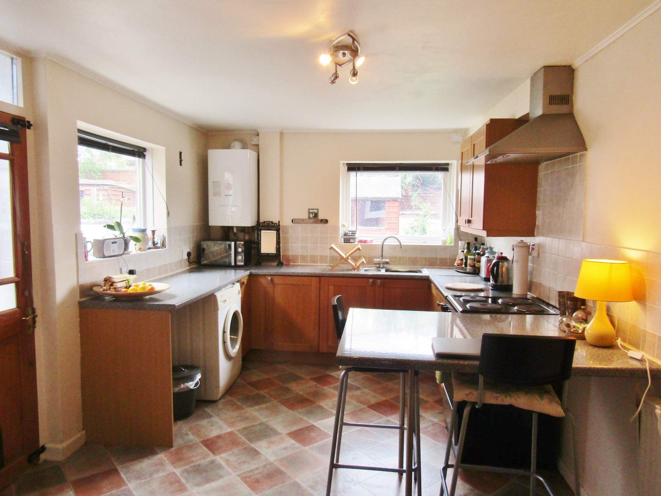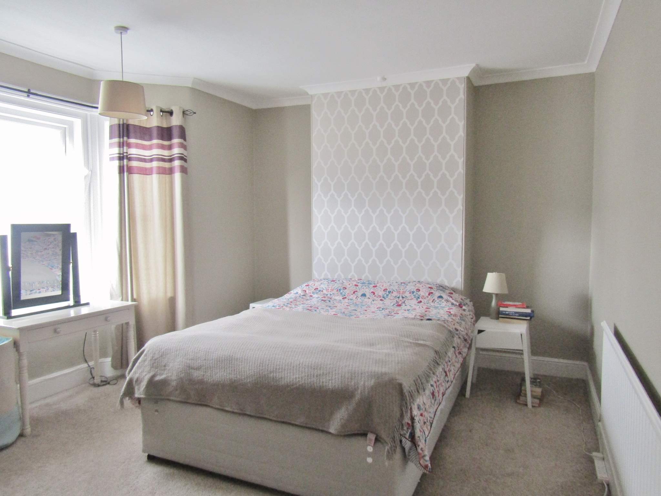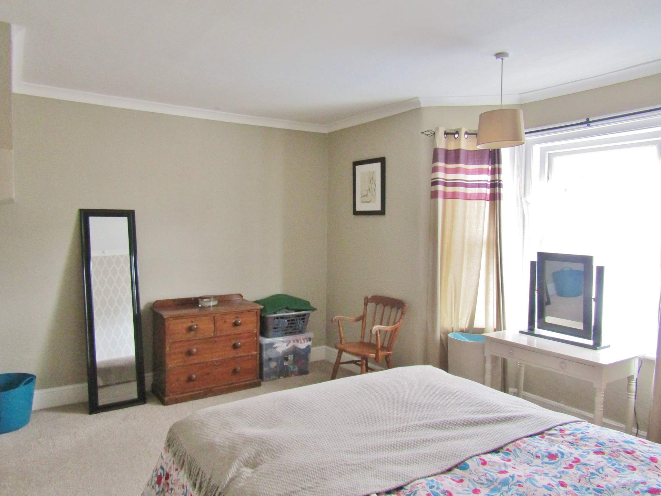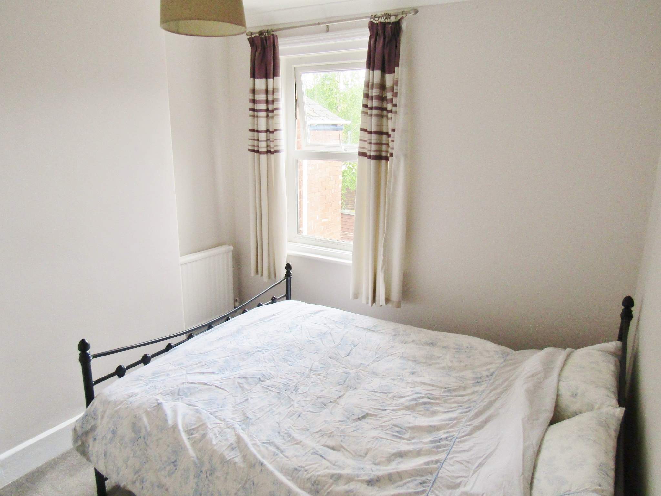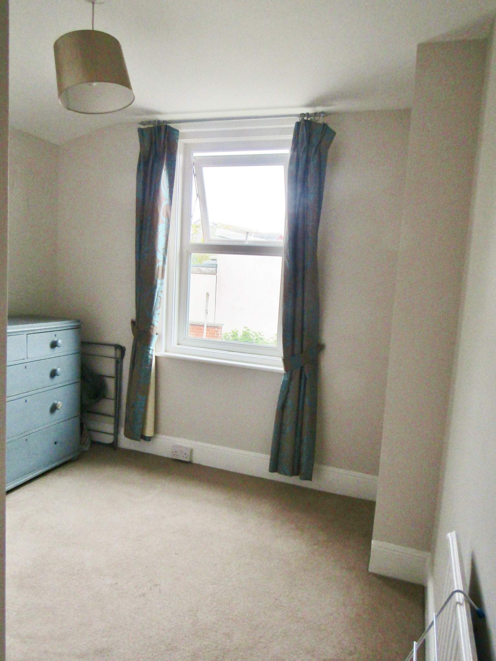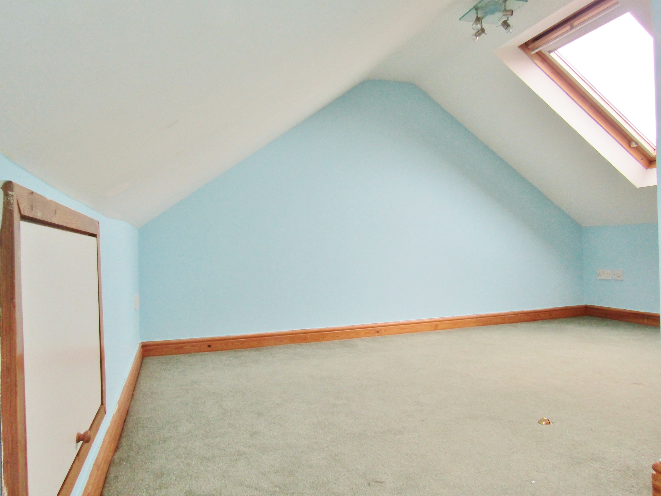Ransoms Residential are delighted to present this spacious, extended 4 bedroom period home in St Thomas. This house comes with recently installed gas central heating, private rear garden, full double glazing and boasts 2 reception rooms. *NO AGENCY FEES* - Please click photographs below to enlarge:
On entering the property you are met with a hallway leading to the dining room and stairs to the first floor. The hallway has been painted in Magnolia and comes with wood laminate flooring and a solid wood glazed door leading in from an entrance vestibule.
The dining room is also a large size space offering ample room for free standing furniture. There is a large uPVC window overlooking the rear of the property into the utility room and a door way providing access to the kitchen. The dining room also offers access to the lounge via large solid wood glazed panels and door.
The lounge located at the front of the house has been stylishly decorated and comes with neutral carpet flooring. There is a large uPVC bay window that allows plenty of natural light and varnished stripped wood skirting boards and doors. The room is also nicely finished with high ceilings and ornate coving.
The kitchen is fitted with a range of modern units and a grey granite affect work surface. The flooring consists of a grey slate effect vinyl and there is a 1 year old wall mounted gas combi boiler. The kitchen is very large and comes with a work top breakfast area and an under stair storage cupboard. There are 3 large windows allowing plenty of natural light with the largest overlooking the rear of the property. The kitchen also provides access to a compact utility/drying room which comes with fitted kitchen cupboard units and a door giving access to the garden.
The rear garden comprises of a lawn area with walled and brick edges and a concrete pavement. There is also a large storage shed and rear gate allowing access.
On the first floor is a long landing that provides access to 3 double bedrooms, the bathroom and the staircase to the top floor. The hallways is neutrally painted with white painted woodwork and cream carpet.
The master bedroom is very large and overlooks the front of the property via a large uPVC bay window. This allows once again for lots of natural light. There is ample space in this room many large free standing pieces of furniture and the room is stylishly decorated throughout with cream carpet.
The 2nd double bedroom is also a great size with a uPVC window overlooking the rear of the property. The decor is neutral pale grey with white woodwork and a spacious built in wardrobe.
The 3rd bedroom is also a double bedroom with a uPVC window that overlooks the back garden. This room is once again tastefully decorated and comes fitted with neutral carpet.
The bathroom although compact has a modern white suite with a smart corner bath - There is a power shower located over the bath and the walls are fully tiled throughout. Flooring is fitted wood affect vinyl and there is also a uPVC double glazed obscure window.
The 4th bedroom is located on the top floor which accessed via another staircase from the first floor hallway. This room is a size space and can easily be used as a bedroom or an office space. The room is neutrally decorated and comes with 2 roof Velux windows allowing plenty of natural light and rooftop views.
The property comes with full gas central heating and is located in a quiet residential (no through road) street. The house is located very close to major bus routes to the city centre and is a short walking distance to an abundance of local shops. There is also ample unrestricted on road parking.
The property is available from 1st April 2021 with a damage deposit of £1050.00
SORRY NO DSS, PETS, STUDENTS OR SMOKERS
****STRICT VIEWING RULES APPLY DUE TO COVID19****
If you would like to arrange a viewing please call our Exeter lettings office on 01392 692200 or use the contact form below and we will come straight back to you.

